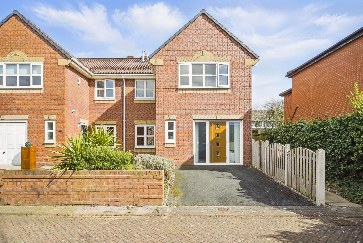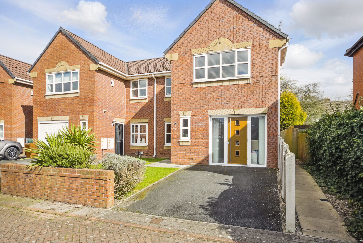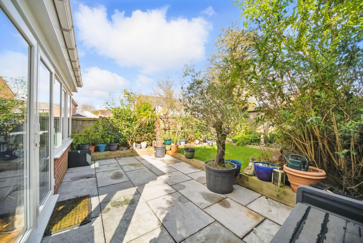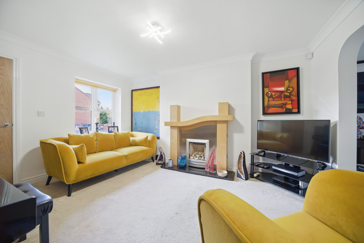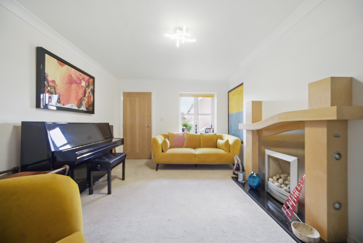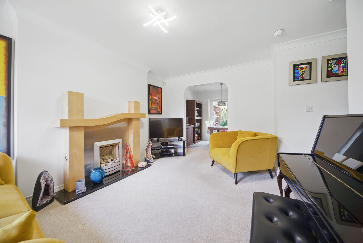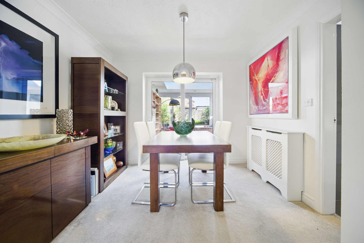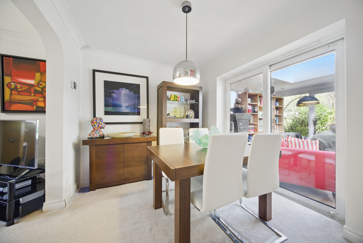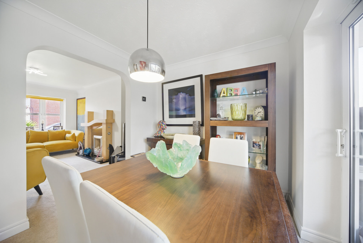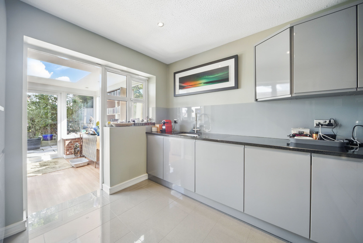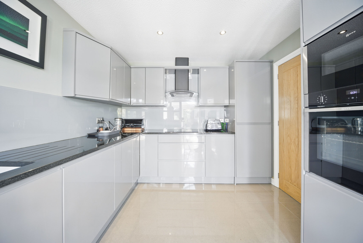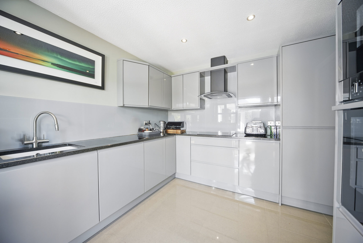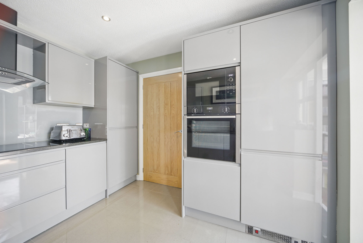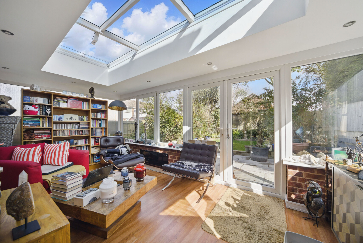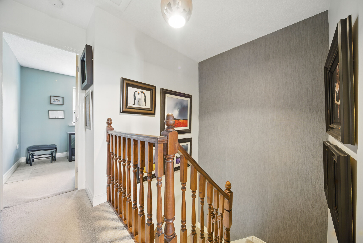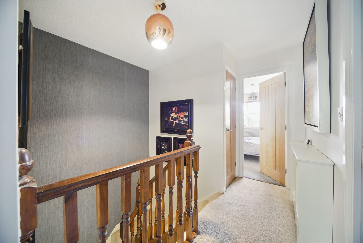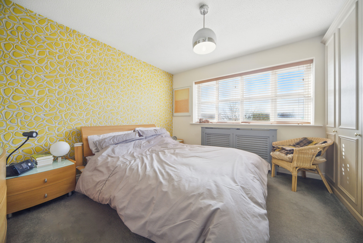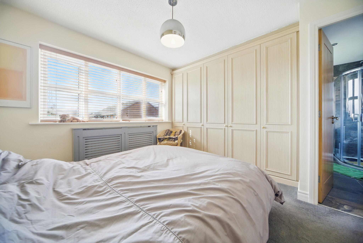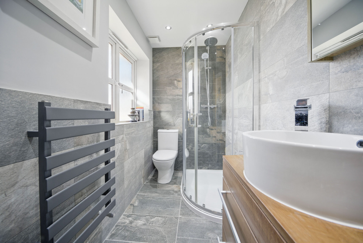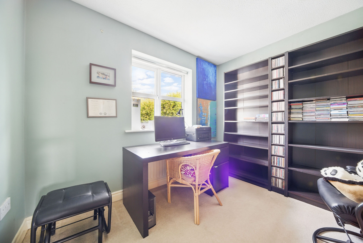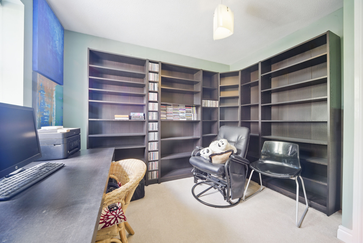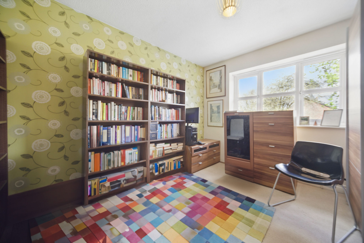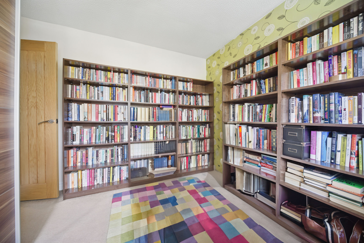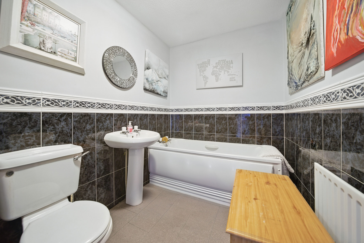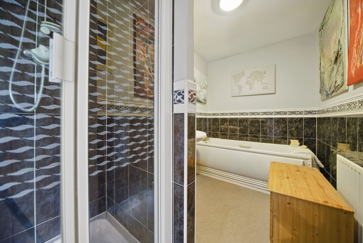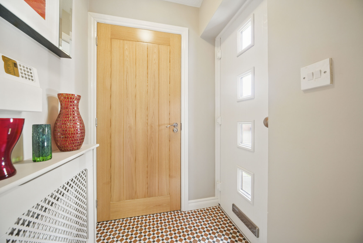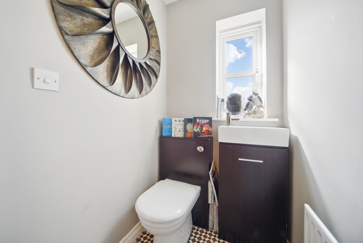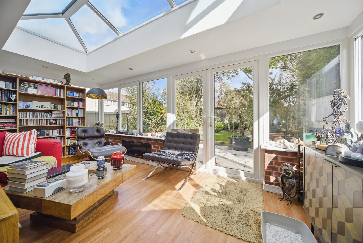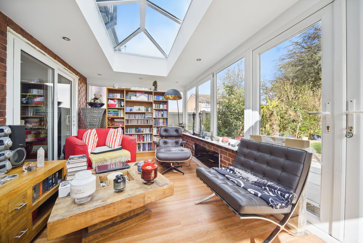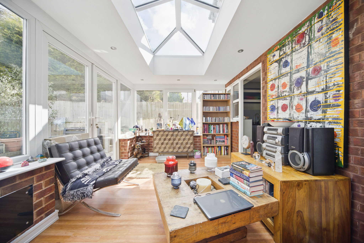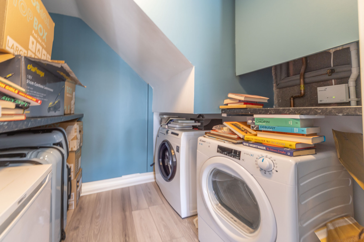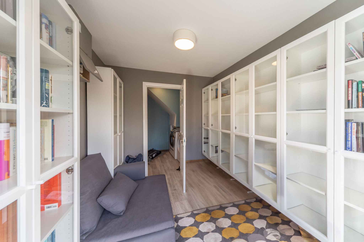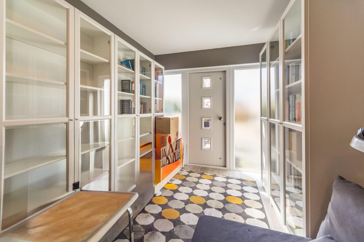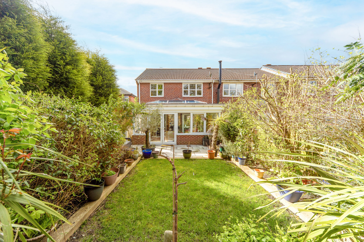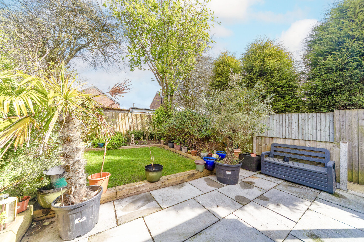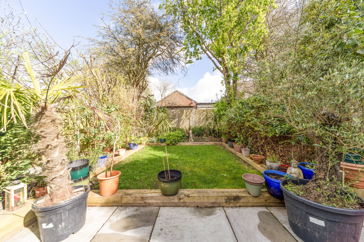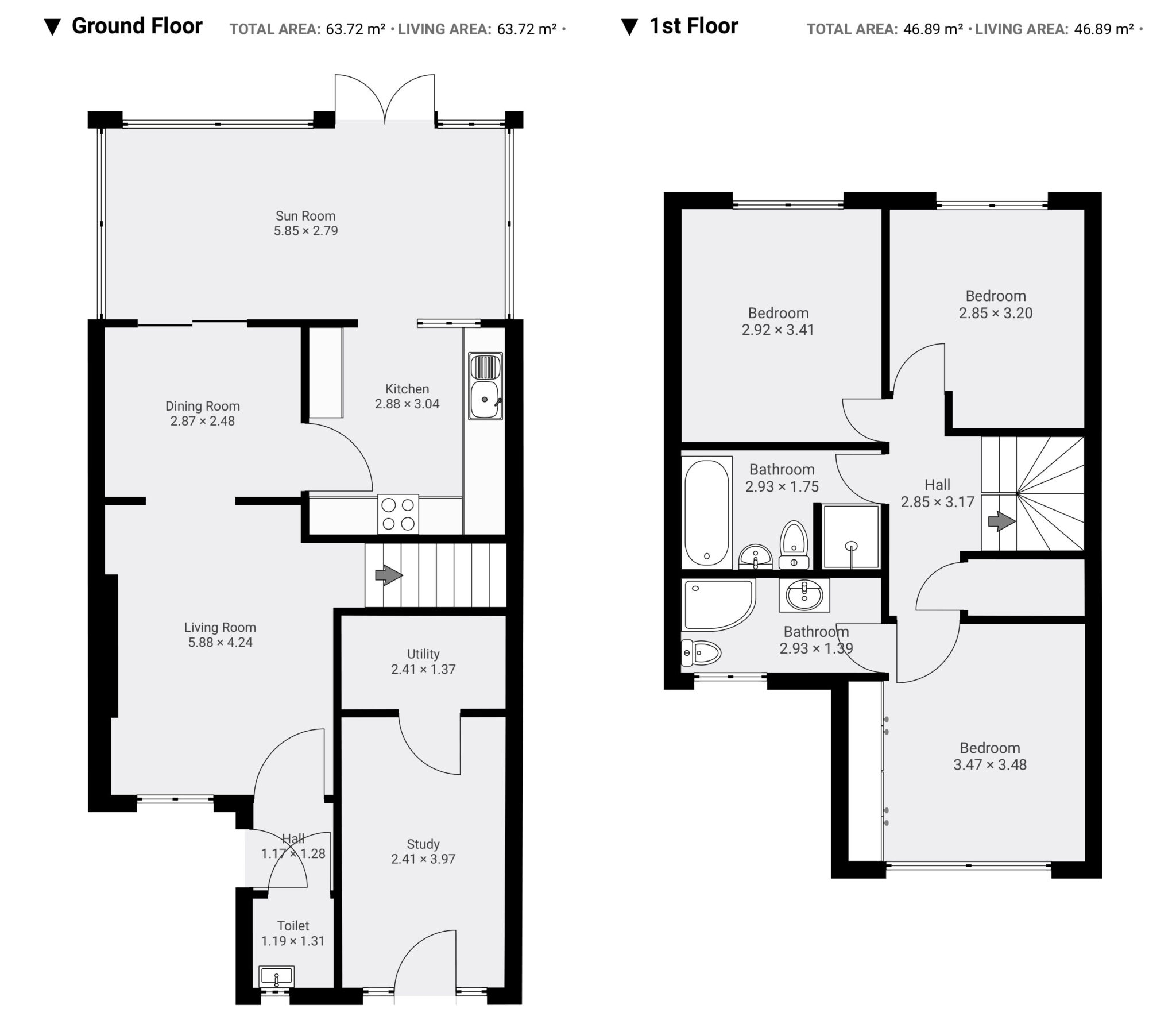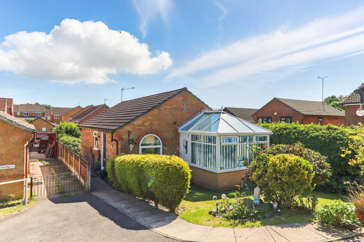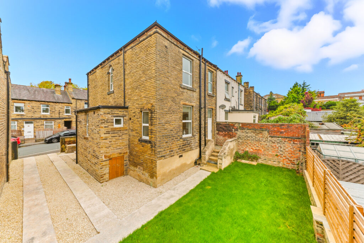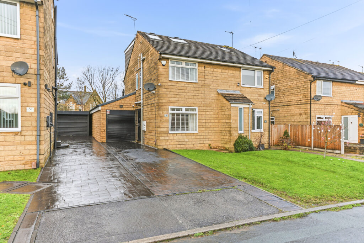Salisbury Mews, Tingley
Key Features
- Stunning 3 Bedroom Family Home
- Idyllic Location
- Contemporary Kitchen
- 4 Reception Rooms including Beautiful Sun Room
- Excellent Transport Links
- Highly Regarded Local Schools, Colleges and Nurseries
- Viewing is Highly Recommended
- EPC Rating C
- Council Tax Band C
Full property description
JM Catley is proud to present this truly stunning 3 bedroom end terrace nestled in the heart of Tingley. Occupying an enviable position upon an ever popular development, this wonderful home has been finished to the highest of standards and benefits from a warm colour scheme and rooms of excellent proportions.
The property boasts a contemporary kitchen with a host of integrated appliances alongside a beautiful dining room that offers an ideal backdrop for social gatherings. Alternatively this fabulous home boasts an impressive sun room that showcases the beautiful garden alongside a large lounge which is a wonderful space to relax and unwind. Furthermore there is an additional reception room which could be used for a host of purposes such as a home office, playroom or reading room. Finally the downstairs is completed by a helpful utility room and guest cloak room. Upstairs this stunning home continues to impress with 3 double bedrooms, a contemporary ensuite and large family bathroom.
Externally Salisbury Mews offers a private driveway and beautiful lawned gardens to the front and rear. The back garden is particularly private and boasts a delightful mix of luscious lawn and a contemporary seating area for warm summer days.
Kitchen
The modern kitchen boasts a wonderful selection of high gloss cupboards that provide ample storage alongside a host of integrated appliances such as a NEFF microwave and oven and a hob with overhead extractor. Furthermore the room benefits from contemporary worktops and flooring allowing buyers to move straight in.
Dining Room
The kitchen leads effortlessly into the beautiful dining room which is the perfect setting for family meals and social occasions. There is space for an impressive dining suite whilst the room has been finished to an excellent standard with a neutral colour scheme.
Lounge
The welcoming lounge sits to the front of the property and offers a fabulous place to relax and unwind. The room offers sumptuous carpet, a beautifully crafted feature fireplace and a large window that floods the room with natural light.
Sun Room
The stunning sun room is situated to the rear of the property and overlooks the immaculately presented garden. The room is extremely versatile and could be used as a reading room, play room or for an array of other purposes. Furthermore the room is bursting with light and benefits from an impressive lantern style roof and full length windows that truly showcase the garden.
Study
The study is a fantastic additional reception room on the ground floor and is ideal for those working from home. The room offers a private entrance making it perfect for clients.
Utility Room
The helpful utility room provides the perfect backdrop for household activities and currently houses a washer and dryer alongside the boiler.
Cloakroom
The modern cloakroom is ideal for guests and boasts a contemporary toilet and wash basin alongside elegant flooring.
Bedroom One
The first bedroom is an impressive double benefiting from fitted wardrobes that provide plenty of storage as well as a beautiful feature wallpaper and large windows that create a truly tranquil ambience.
Ensuite
The recently renovated ensuite shower room is the perfect accompaniment to the spacious bedroom and offers an elegant 3 piece suite.
Bedroom Two
Bedroom 2 is another excellent sized double bedroom and offers soft carpet, stunning wallpaper and views of the garden.
Bedroom Three
The final double bedroom is currently used as an office but is also ideally suited as a guest room or play room and benefits from a warm colour scheme.
Bathroom
The larger than average bathroom boasts a 4 piece suite with separate bath and spacious shower cubicle making it perfect for a large family.
External
Externally the property continues to excel with a truly secluded rear garden. There is a contemporary patio area that flows effortlessly from the sun room and is ideal for alfresco dining whilst the lawned area adds a touch of colour. Alternatively to the front of this wonderful home there is a private driveway and further lawn and shrubbery.
Disclaimer
JM Catley Limited holds no responsibility for the information shared within this listing such as room sizings or contents. Instead we recommend you seek legal advice for any property purchase.
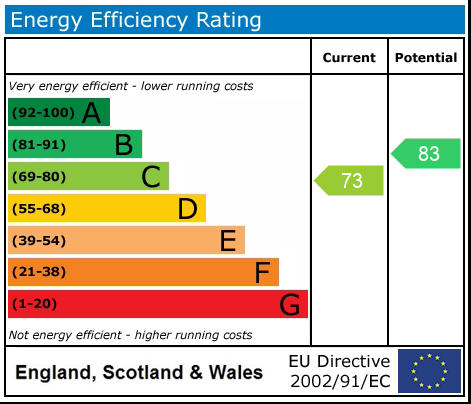
Try our calculators
Mortgage Calculator
Stamp Duty Calculator
Similar Properties
-
King George Croft, Morley
£314,950 Guide PriceSoldJM Catley is proud to present this wonderful 3 bedroom detached bungalow occupying an enviable position upon a quiet cul-de-sac in the heart of Morley. Finished to a wonderful standard, this home has been carefully designed and benefits from a warm colour scheme that would allow buyers to move strai...3 Bedrooms1 Bathroom1 Reception -
South Parade, Cleckheaton
£249,950Sold STCJM Catley is proud to present this wonderful 3 bedroom detached family home occupying an enviable position in the heart of Cleckheaton. Having recently undergone a full schedule of renovation, this home has been carefully curated throughout and boasts a host of traditional features such as high ceil...3 Bedrooms1 Bathroom2 Receptions -
Chalner Avenue, Morley
£249,950Sold STCJM Catley is proud to present this truly stunning 3 bedroom family home nestled in the heart of Morley. Occupying a prime position within walking distance of both Morley Academy and Fountain Street Primary this wonderful home has been finished to the highest of standards and benefits from a warm col...3 Bedrooms2 Bathrooms1 Reception
