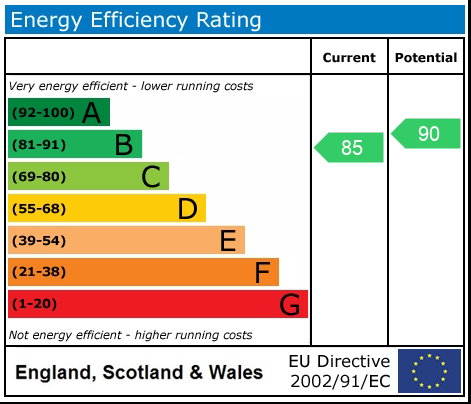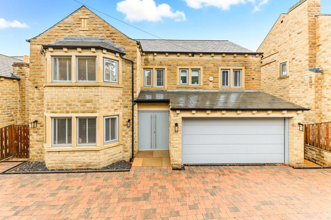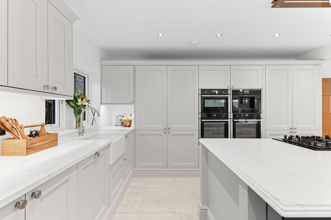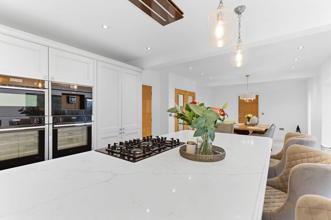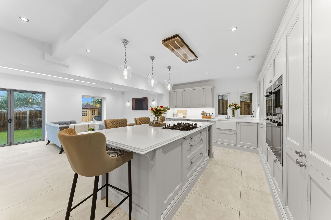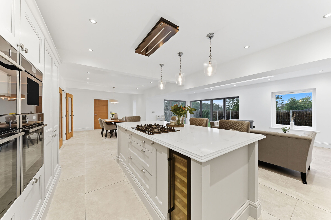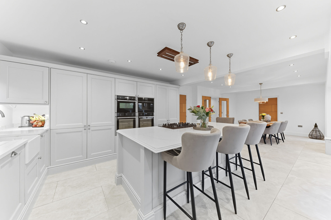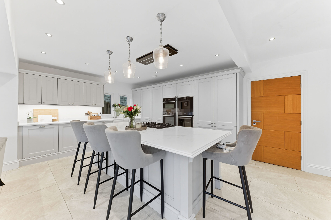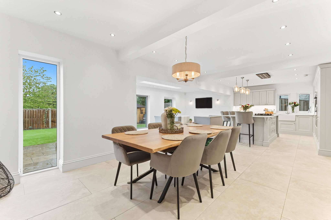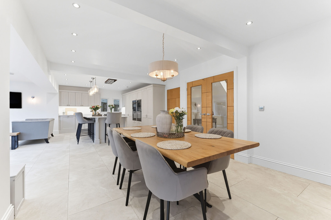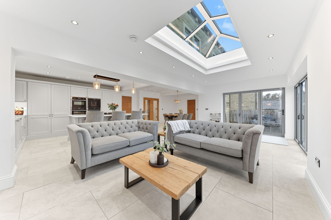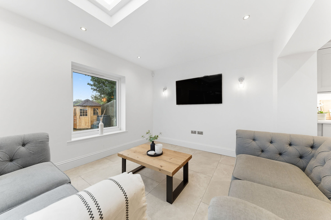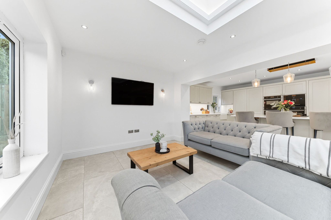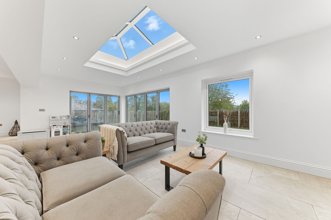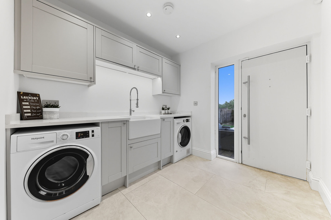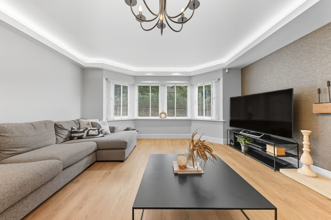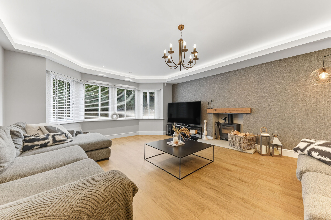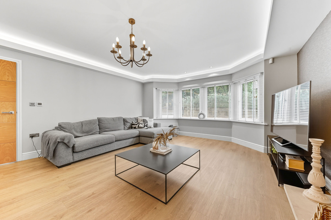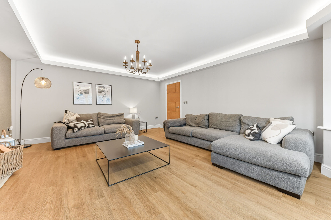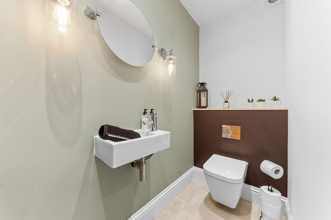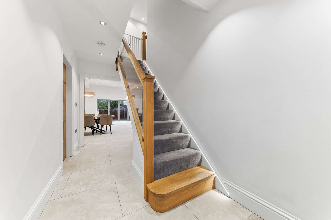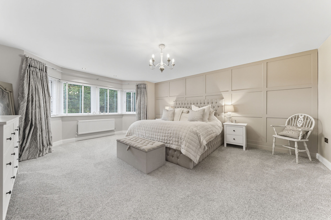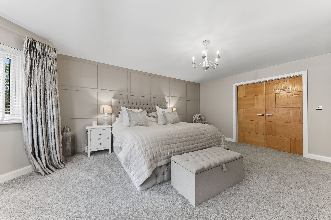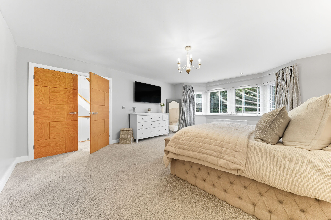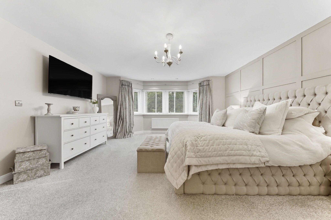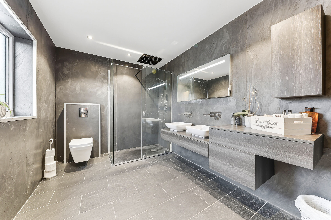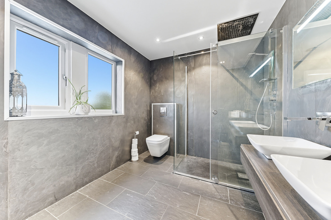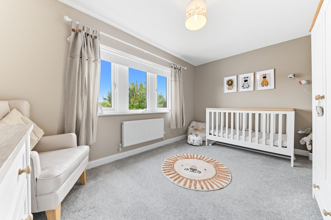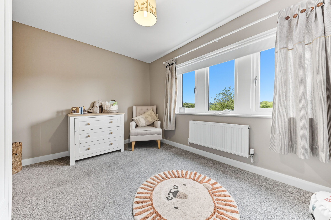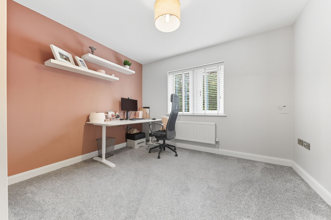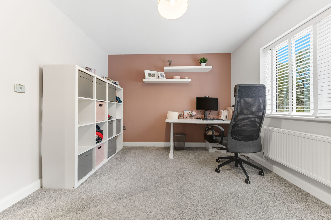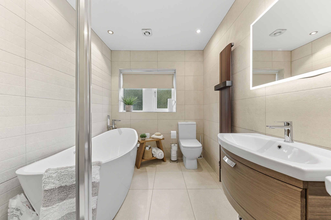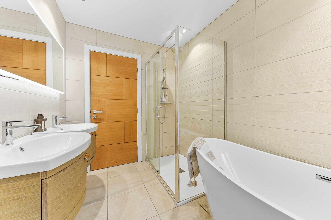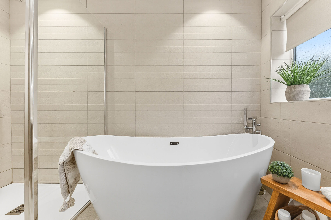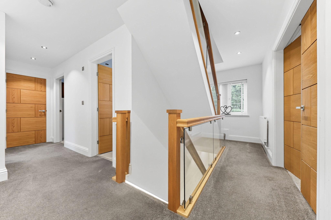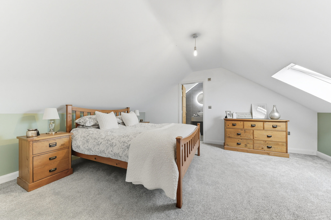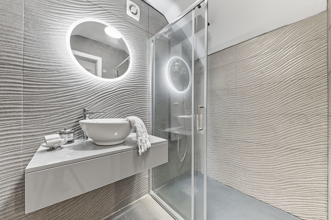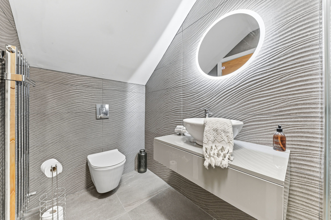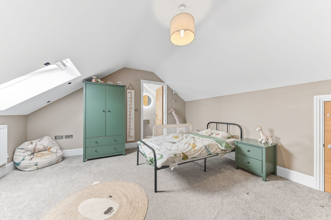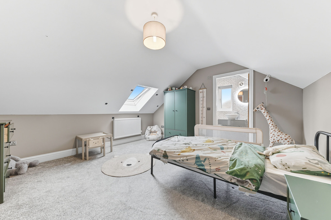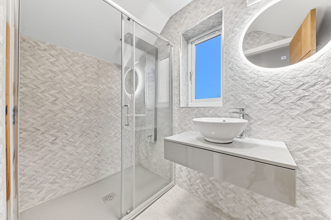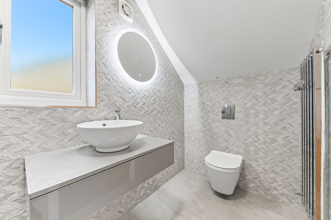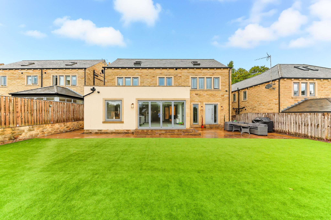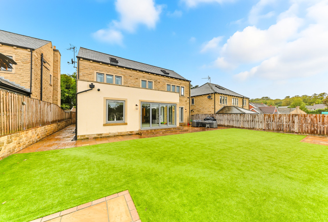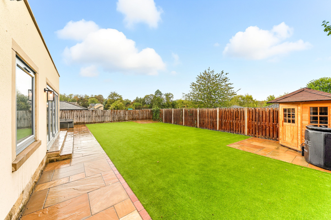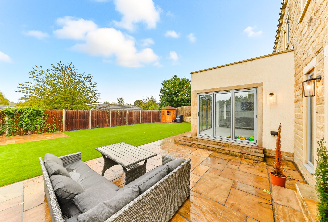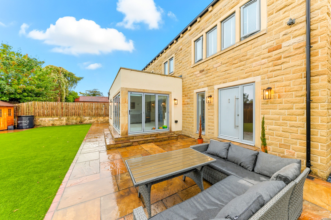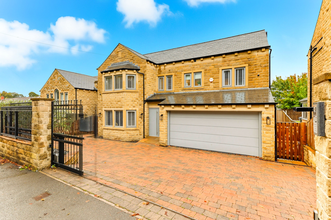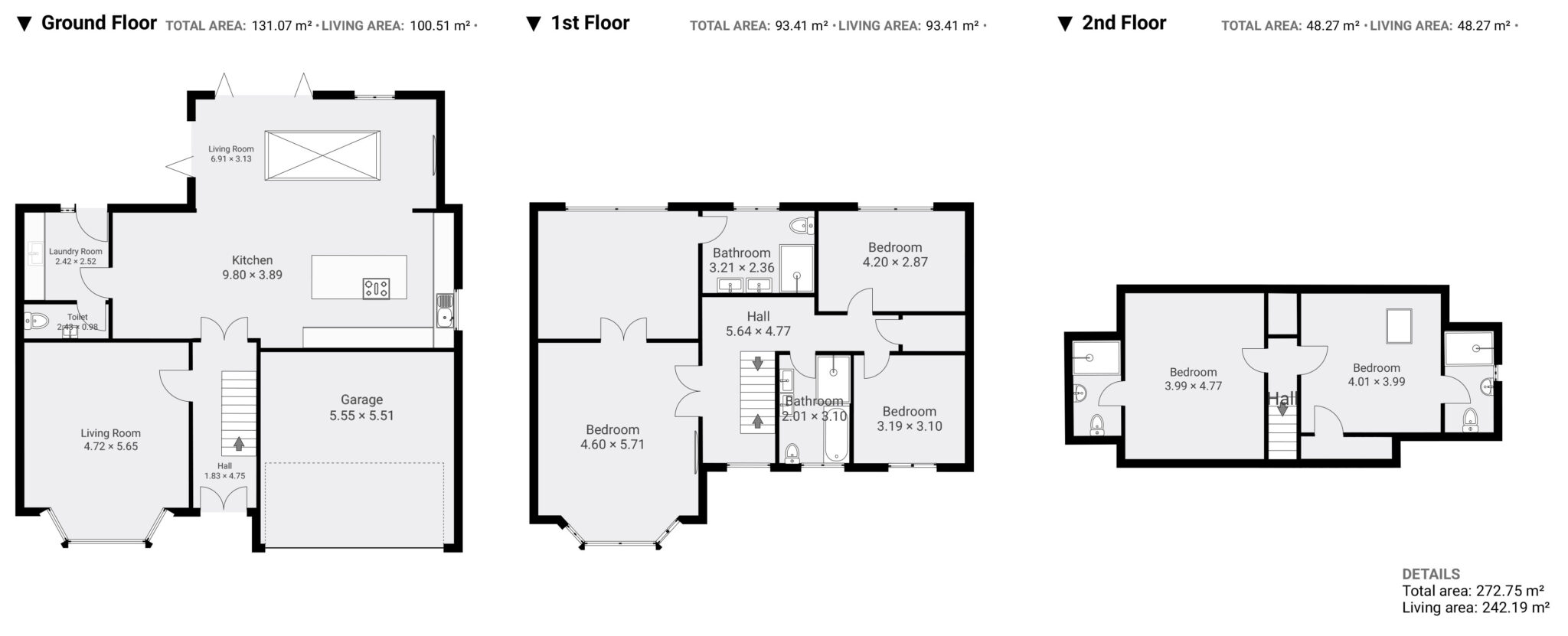Heaton Road, Upper Batley
Key Features
- Stunning 5 Bedroom Executive Family Home
- Individually Built by a Local Developer
- Sought After Location set behind Private Gates
- Truly Impressive Family Kitchen Living Area
- Large Lounge
- All Double Bedrooms - 3 with Ensuites
- Beautifully Private Garden
- Parking for Many Cars
- EPC B, Council Tax F
Full property description
JM Catley is proud to present this truly impressive 5 bedroom family home in the heart of Upper Batley. Occupying an enviable position upon one of the area's most sought after locations, this individually built property sits upon an impressive plot behind its own private gates. Furthermore it has been carefully curated by a highly regarded architect with family at the forefront and exudes sophistication and elegance at every corner. For example the ground floor offers underfloor heating alongside decorative coving with lighting inset.
On the ground floor the property boasts an incredible kitchen which spans the whole of the back of the house. Designed with socialising in mind, the kitchen is impressively vast and offers a seat for everyone, whether that be at the large island, dining suite or relaxation area. Alternatively the formal lounge is ideal for entertaining and boasts a huge bay window that creates a truly wonderful ambience. The ground floor is completed by a helpful guest cloakroom as well as a spacious utility for daily chores.
On the first floor the property continues to excel with 3 double bedrooms and a family bathroom. The principal suite is extremely beautiful and benefits from excellent proportions alongside a larger than average dressing room and ensuite. Furthermore the upper floor offers 2 further impressive double bedrooms, both of which offer ensuite facilities.
The property has been finished to the same incredible standard outside and offers a private driveway for many cars as well as a remote controlled integral garage. The rear garden is truly private and is ideally suited for children with artificial lawn and a spacious patio area for family meals.
Furthermore this property is wonderfully situated for those commuting into Leeds as the city can be accessed within 25 minutes. Alternatively Wakefield, Bradford and Huddersfield are also easily accessible and the M62, M1 and A1 can all be accessed within minutes for those travelling further afield. The property also benefits from several bus routes which run within close proximity whilst Batley Train Station offers regular trains to Leeds, Manchester and beyond.
Heaton Road is also located just a short drive away from Birstall Retail Park with a multitude of well known brands such as Marks and Spencer, Nandos and Next. The local area also benefits from a rich sporting background and offers a large Sports Centre alongside cricket and rugby clubs and tennis courts.
Further Details
Kitchen Diner
The beautiful kitchen has been recently installed and offers a wonderful selection of cupboards that provide plenty of storage alongside elegant worktops. The area would appeal to a keen chef with several NEFF ovens, wine coolers and a central extractor. Furthermore the stunning island offers a striking focal piece and offers an ideal setting for informal meals.
The kitchen then leads effortlessly into a more formal dining area with space for a large suite. Alternatively the seating area overlooks the beautiful garden and boasts a skylight which floods the room with natural light.
Lounge
The stunning lounge sits to the front of the house and benefits from a beautiful bay window, elegant wooden flooring and softly painted walls.
Utility Room
The helpful utility room is the perfect setting for everyday chores and currently houses a washing machine and dryer as well as a feature sink. There is also access into the garden.
Cloakroom
The cloakroom is ideal for guests and offers a crisp white 3 piece suite.
Principle Suite
The principle suite is truly special and has been designed with luxury and style in mind. The room offers sumptuous carpet, handcrafted panelling and a walk in bay window, all of which create a truly tranquil ambience.
Double doors lead through into a larger than average dressing room with ample space for those with a penchant for fashion. This then flows to the impressive fully tiled ensuite that benefits from his and hers sinks and a waterfall shower.
Bedroom 2
The second double bedroom is currently used as a nursery and offers warm biscuit coloured walls, soft carpet and a large window.
Bedroom 3
Bedroom 3 is another excellent sized double bedroom and is currently used as a office to facilitate home working. However it could also serve as a bedroom, craft room or reading area.
Family Bathroom
The first floor is completed by a large house bathroom which boasts a modern 4 piece suite with contemporary flooring and tiling.
Bedroom 4
The first bedroom on the upper floor is a wonderful space and would ideally suit an older child seeking further independence. The room benefits from a neutral colour scheme and has an accompanying ensuite.
Ensuite
The ensuite shower room has been finished to an impeccable standard and boasts fully tiled walls and a larger than average shower.
Bedroom 5
The final double bedroom benefits from many of the same wonderful features as bedroom 4 and could be occupied immediately upon move in
Ensuite
The third ensuite offers elegant grey tiled walls and a waterfall sink as well a spacious shower.
Disclaimer
Please note JM Catley Limited takes no responsibility for the information within this listing and buyers are advised to seek legal advise during their purchase.
